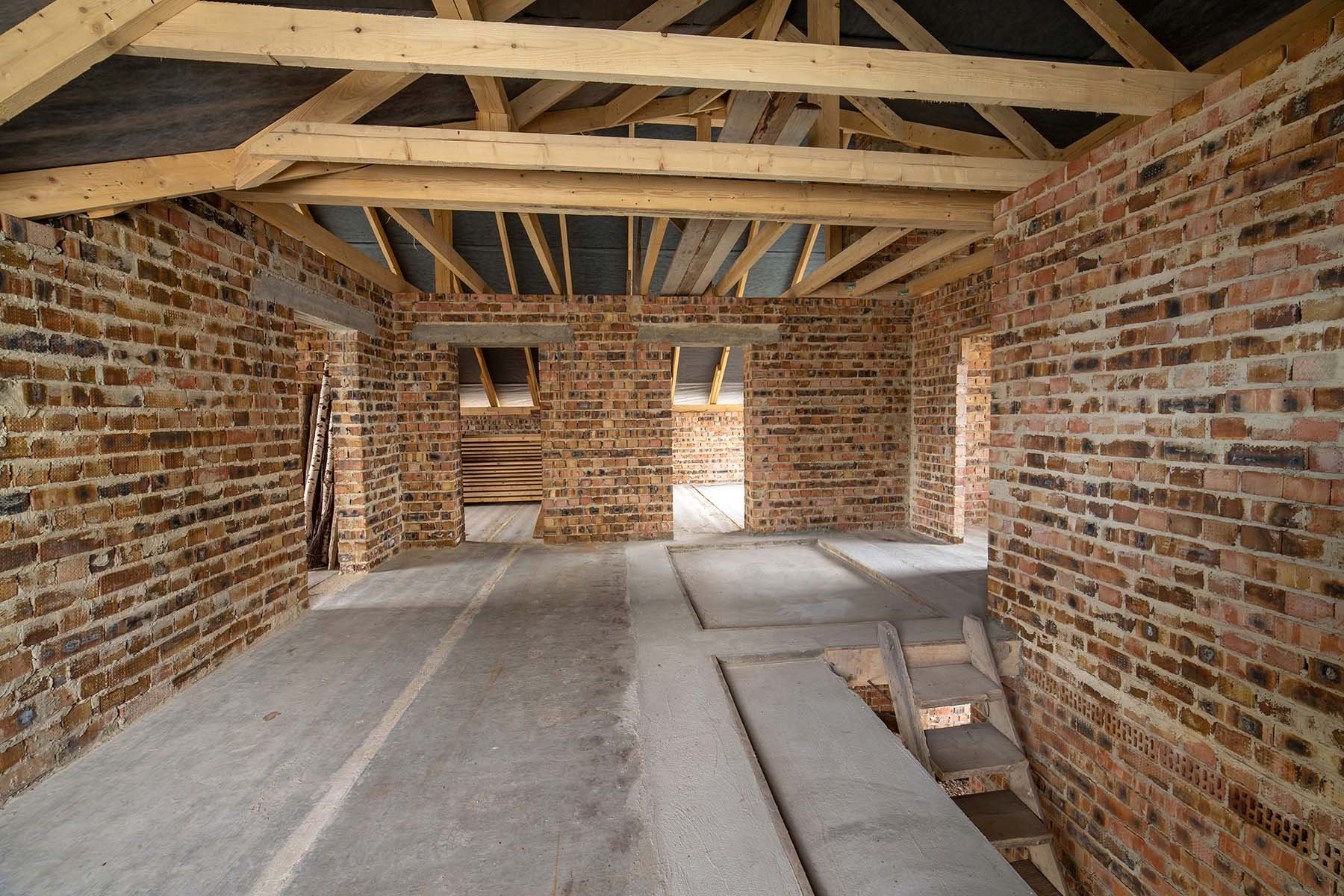First floor extension to bungalow
We were instructed by a client seeking to object to a proposal involving the formation of a completely new first floor of accommodation to an existing bungalow in Penarth.
The existing chalet style bungalow was typical of existing development in the local area, being of moderate size and having a traditional pitched roof. The proposed works, involving the formation of a new first floor under a flat roof, would have been a radical departure from the established townscape. We argued that:
“Not only would such a building form be fundamentally at variance with the character and appearance of existing surrounding development, but it would also create an unduly bulky and boxy building, which would appear as a most dominant and obtrusive element within the street scene.”
We further noted that the proposal would reduce the gap in relation to the adjacent dwellings, leading to a cramped and contrived layout on the site. We concluded that:
“The proposed development therefore fails to respect the rectilinear form and spatial characteristics of the street scene. The striking contemporary treatment of the roofline, fenestration and exterior cladding would only add to the sense of dislocation and increase the lack of visual harmony.”
We went on to show how the proposal would reduce light and outlook to habitable room windows in our client’s property, to a degree that would contravene locally adopted planning policies. In respect of our client’s property, we drew particular attention to:
“The principal ground floor living space at No 24 is served by dual aspect bifold doors facing southeast and southwest. These openings, along with the windows serving the upper floor bedroom, currently enjoy a relatively open and unrestricted southerly outlook across the plot at No 27.”
Taken as a whole, we were able to demonstrate that the proposed works would cause substantial harm to the character, appearance and amenities of the local area. Our objections were supported by detailed analysis and relevant planning policies, adding weight to the case against approval. .
The planning application was refused.
Note: Full details of the case have not been disclosed to protect the client’s privacy. Images shown are for illustrative purposes only and do not show the actual case.

